|
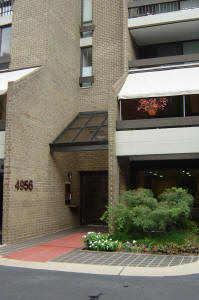 Sumner
Village Condo Sumner
Village Condo
4956 Sentinel Drive - #101
Bethesda, Maryland 20816
Building 9, Unit 101
Map (interactive)
Photos
(link to photos, below)
Information (link to detailed
information, below)
Sumner Village Amenities
(link to more photos of the Village)
Site Plan of Sumner Village
(link to site map; click on thumbnail image to enlarge)
Floor Plan:
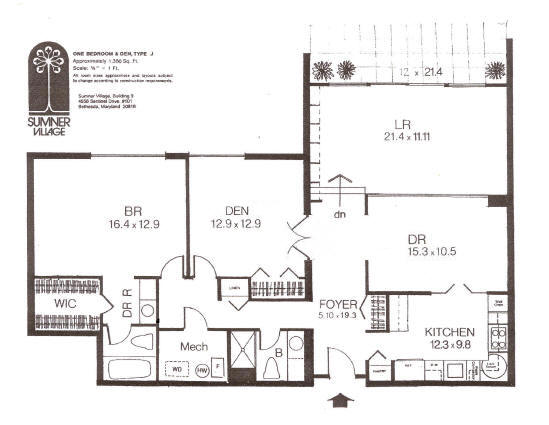
Site Plan of Sumner
Village:
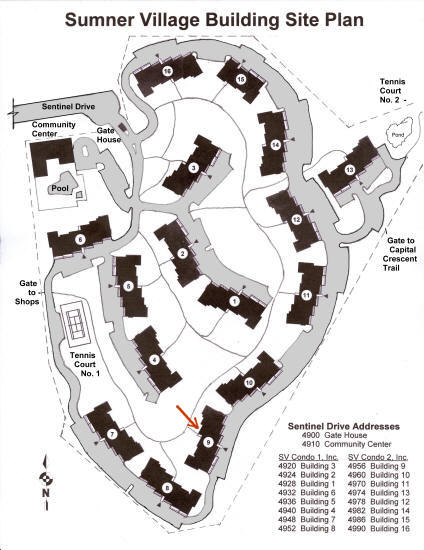
Information:
Spacious Luxury Condo
in Sumner Village - Updated
2 Bedrooms; with 2 full Bathrooms
Gracious 1360 square foot floor plan includes:
* Large Entrance Foyer in decorative tile with
straight access to step-down Living Room
* Large Living Room with high ceiling; window wall
looking out at wooded views and patio; and end-wall of lighted glass
shelving for displaying treasures – very glamorous.
* Patio (landscaped) with room for entertaining.
* Large Remodeled Kitchen with full amenities – room
for small table; loads of counter space and cabinets; pantry closet;
updated with stainless steel appliances (refrigerator, wall ovens and
warmer, dishwasher, glass cook top & wine cooler), lovely granite counters and
tile floor
* Large Dining Room – could seat 8-10 people with room
for sideboards.
* Den opens up off of foyer; doors close to create 2nd
bedroom
* Hall bathroom with vanity and shower
* Large Master Bedroom with dressing area and large
vanity sink, walk-in closet and full bath.
* Washer/Dryer in dedicated closet
* Fully wired for telephones, Internet and cable TV.
* Large Storage cage in basement off of garage
area
* Parking near door
* 2 Tennis Courts
* Swimming Pool
* Community Clubhouse with fitness center, social
activities.
* Beautifully maintained landscaped grounds with
walking paths and mature trees
* Gated Community with 24 hours security
Includes: full carpeting in light beige; window
treatments – new living room drapes and shutters in bedrooms
WALK EVERYWHERE!! The wooded grounds have walking
paths. Direct private access to The Capital Crescent Trail, adjacent to
the property; bike to Bethesda or downtown DC. A healthy walk (or short
drive) to C & O Canal and towpath. A short block to The Shoppes at
Sumner Place, with Safeway, CVS, banks, clothes, videos, camera, dress,
hair salons/barbers, nail salon, Chinese & French restaurants, and the
requisite Starbucks – everything you could
want.
CLOSE TO EVERYTHING!!
Located near MacArthur Blvd. and Sangamore Roads, just a mile outside the
DC line in close-in Bethesda. A short 15 minute drive to heart of
downtown Washington, D.C. Easy access to Beltway. Ride-On bus to Metro.
COMMUNITY:
This community is highly sought after and is surrounded by park land
forest, access to nearby walking trails, and shopping.
SCHOOLS:
It is in the
Whitman school cluster. Schools are:
-
Wood Acres Elementary
School,
-
Thomas Pyle Middle
School
-
Walt Whitman High
School
-
An alternative school
for all grades, The Waldorf School, based on Montessori principles,
is a block from the entrance to Sumner Village
Photos:
|
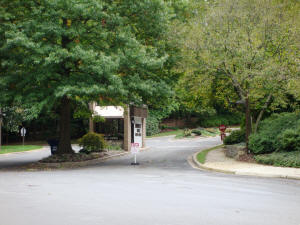
|
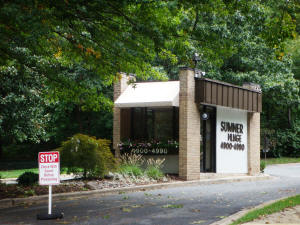 |
|
Sumner Village Gate House
|
|
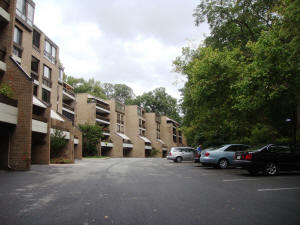 |
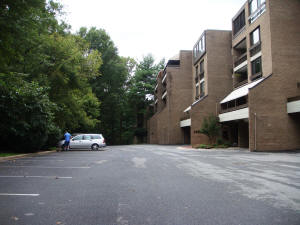 |
|
|
Parking always available at
the Front Door
|
|
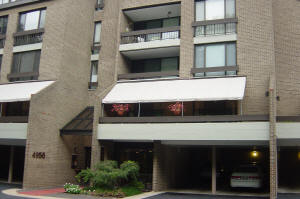 |
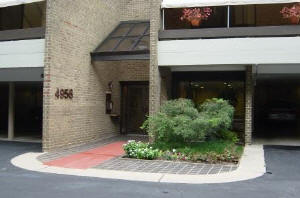 |
|
Building
9 |
Entrance
from abundant parking
|
|
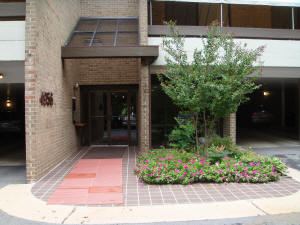 |
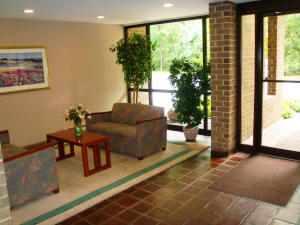 |
|
Building 9 Entrance |
Lobby in Building 9
|
|
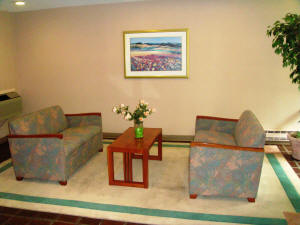 |
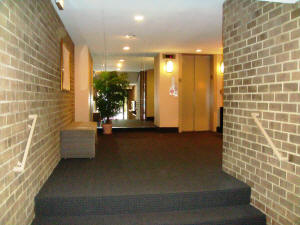 |
|
Lobby
|
Two steps up to elevator lobby |
|
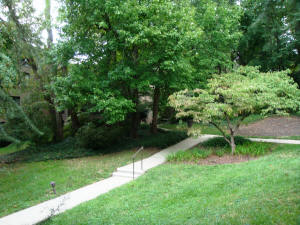 |
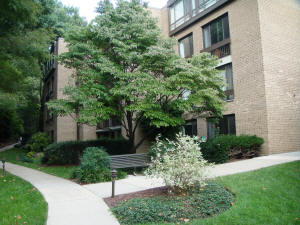 |
|
Part of
pathway around to the rear of building and direct access to patio
area.
|
Rear of Building 9 looking towards condo. |
|
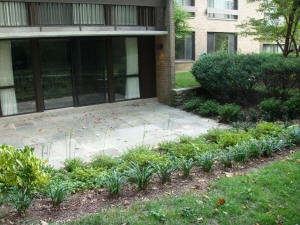 |
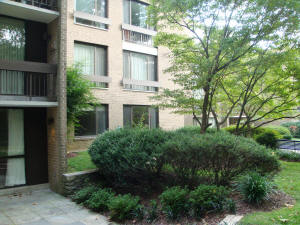
Condo exterior, with living room and patio area on
left and bedroom windows to the center.
|
|
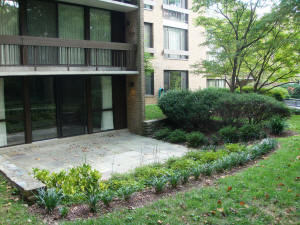 |
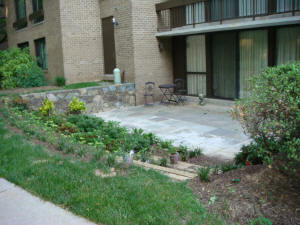 |
|
Patio
area with plantings. |
Patio
area showing steps.
|
|
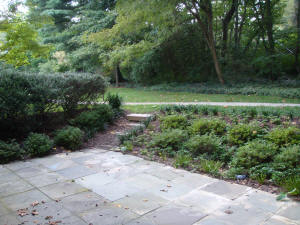
Planting
bank separates the patio from the public walking path, with steps
provided. |
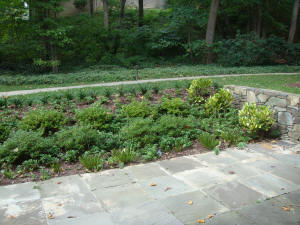
Planting
is now maturing. |
|
|
|
|
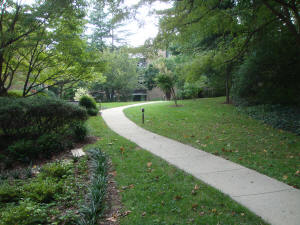 |
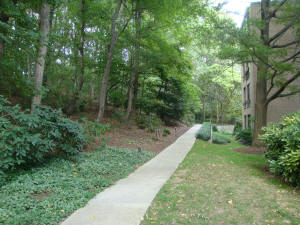 |
|
View of path going by condo, looking left. |
View of path going by condo, looking right.
See Sumner
Village Amenities for more views of pathway system throughout. |
|
|
|
|
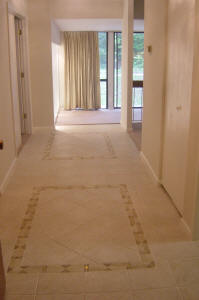 |
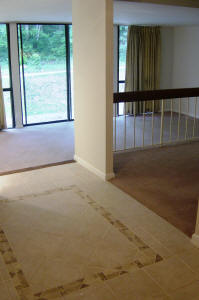 |
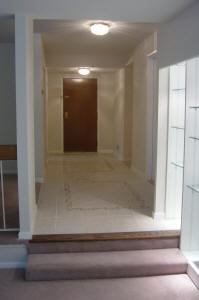 |
|
Entrance
Foyer, looking from door through to living room |
Note
patterned tile flooring and living room views, beyond |
Foyer,
looking back from living room. |
|
|
|
|
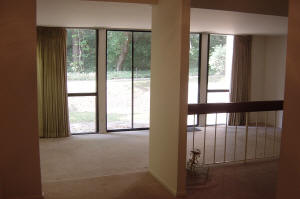 |
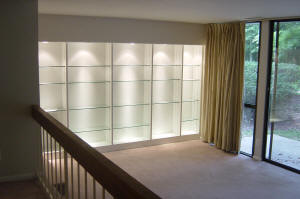 |
|
Living
Room from Foyer; dining room on right.
|
A
wonderful lighted built-in shelving display area highlights the living
room.
|
|
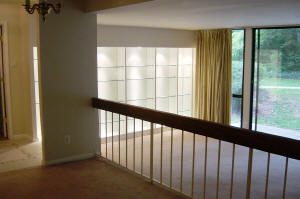 |
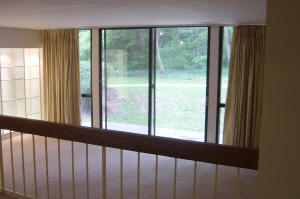 |
|
A
natural wood railing separates the dining room from the step-down
living room.
|
From the
kitchen, through the dining room, light from the outdoors is always
shining through the unit.
|
|
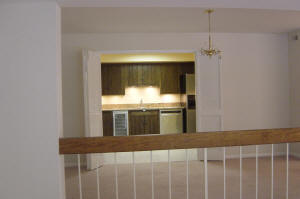 |
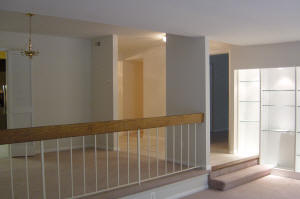 |
|
The
Dining Room, looking from the lower Living Room, with Kitchen beyond.
|
The
Dining Room, with Foyer, steps and wall display unit on the right. |
|
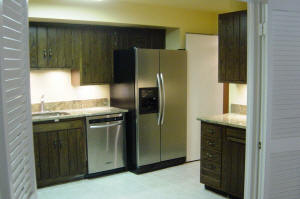 |
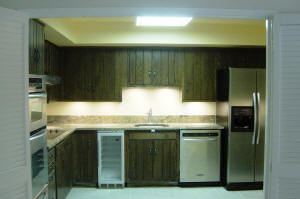 |
|
The
remodeled kitchen features new dishwasher and refrigerator with
in-door water and ice dispenser.
|
Newly
redone kitchen also has a wine cooler and tile flooring. |
|
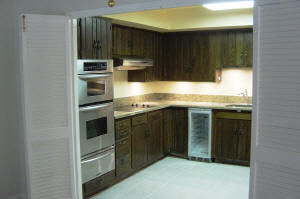 |
A gourmet's delight - the
Kitchen features updated stainless steel appliances, glass cook top
and beautiful natural granite counter tops.
There is under-cabinet lighting with 3 light
levels, to provide cooking task lighting or night-time ambiance.
For wine aficionados, there is a wine cooler.
(It will also store and chill sodas.) |
|
New
built-in microwave oven, standard oven, and warming oven are top of
the line.
|
|
|
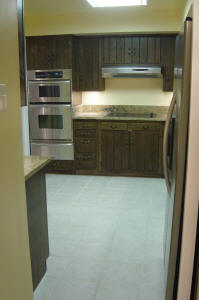 |
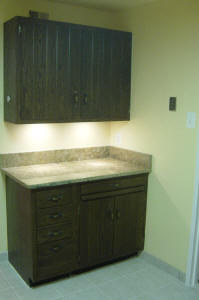 |
|
View of
Kitchen from Foyer by the Front Door. |
Corner
of kitchen features extra storage and a pull-out cutting board. |
|
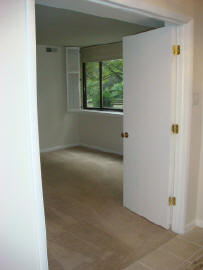 |
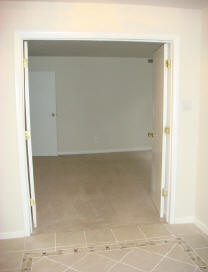 |
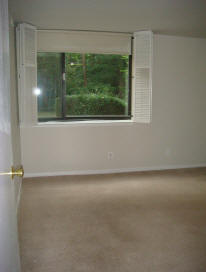 |
|
Looking
from the Foyer into the Den/second bedroom.
|
The
doors open to allow easy, open flow of spaces. |
View of
Den / second bedroom from hallway and principal door. |
|
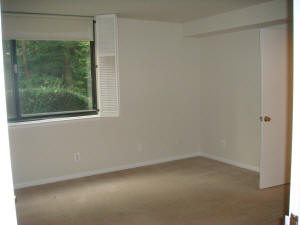 |
Previous
tenants closed the double doors to the Foyer and used room as a
full-time bedroom for their child.
Pull-down shade and louvered window treatment are included.
While
not shown, this room has a large closet. |
|
|
|
|
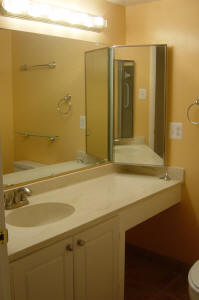 |
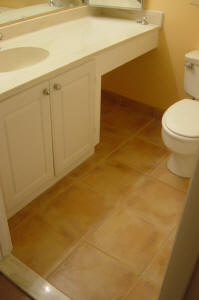 |
|
Hall
bathroom features a vanity, loads of mirrors, storage and a large
shower.
|
New tile
is a lovely shade of peach. |
|
|
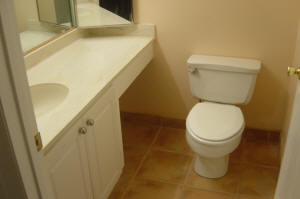
|
|
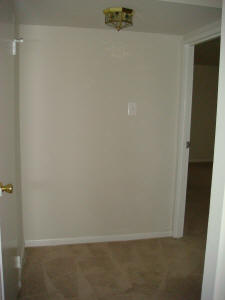 |
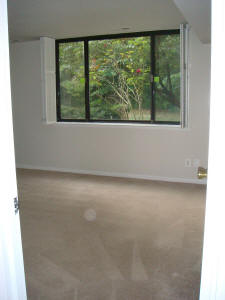 |
|
View
down hallway from entrance Foyer towards Master Bedroom, door on
right.
|
Looking
in to Master Bedroom with nice landscaped view. |
|
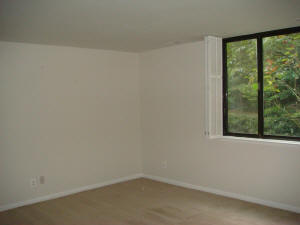 |
Master
Bedroom is fully carpeted. |
|
Bedroom
is very large with room for King-sized bed or two twins, and dressers,
chests, etc.
|
|
|
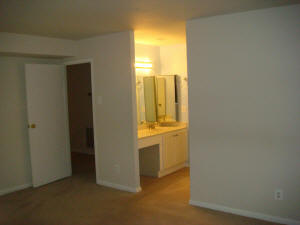 |
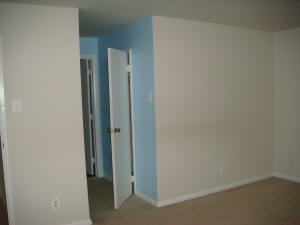 |
|
Door to
Master Bedroom on left. Dressing area awaits. |
Alternate view towards dressing area and large walk-in closet.
|
|
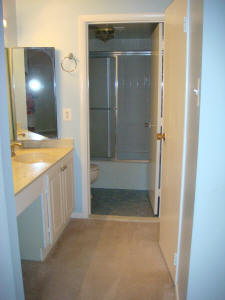 |
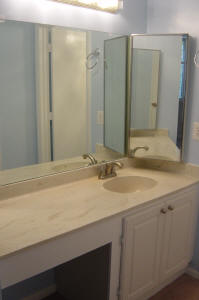 |
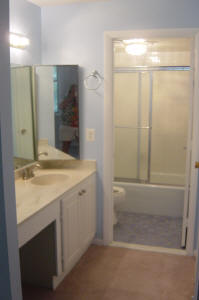 |
|
Vanity
in dressing area |
Vanity. |
Bathroom
with toilet and bath tub with shower doors, beyond.
|
|
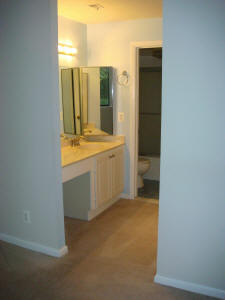 |
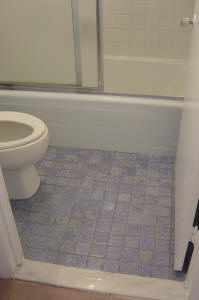 |
 |
|
|
New Tile flooring |
Walk-in closet in Master bedroom, with shelving for
shoes, purses, etc. |
|
|
|
|
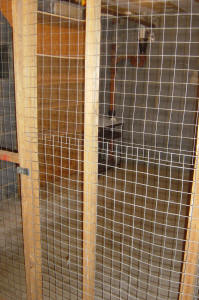 |
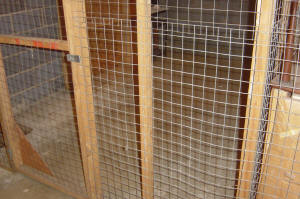 |
|
Storage
Cage on 1st Floor off of the carport. |
Plenty
of room for bikes or a small boat. You provide your own secure
lock. |
|
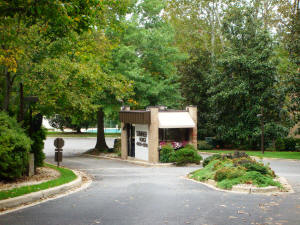 |
|
|
Leaving the Village, past the Gate House
|
|
|
|
|
|
Sumner
Village Amenities
There is gated access to the Capital Crescent Trail (not shown) and
the adjacent shopping center, The Shoppes at Sumner Place (shown).
|
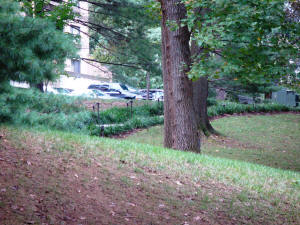 |
|
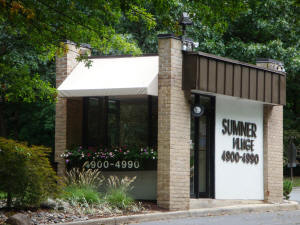 |
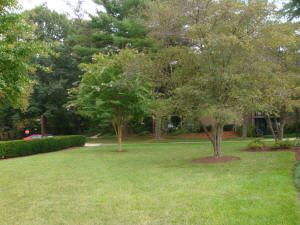 |
|
Friendly Gate House staff will welcome you and your
visitors, as well as sign for packages and coordinate service and
delivery people. |
Lovely landscaping throughout the community. |
|
|
|
|
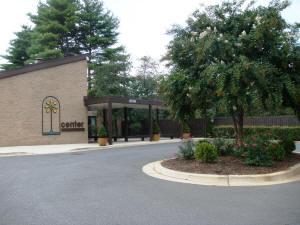 |
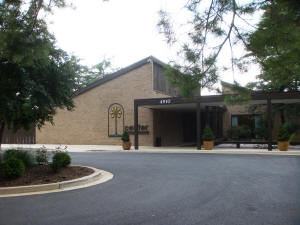 |
|
Community Center and Management Offices. |
Building
also has Library/Card Room, Bar, Kitchen, Social Hall, Dressing Rooms,
Exercise Rooms and access to the Pool.
|
|
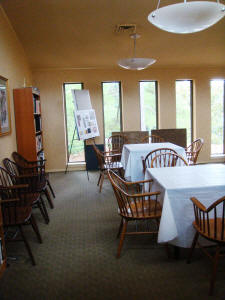
A
separate Library and Card Room. |
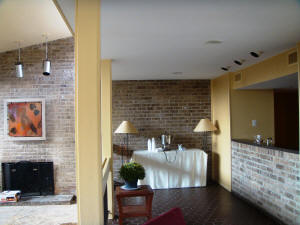
Bar Area
with full Kitchen behind it.
|
|
 |
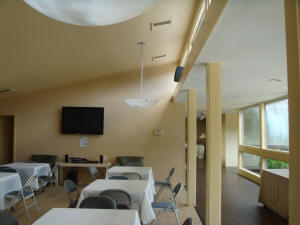 |
|
Large
Social Room for community gatherings, seasonal parties, movies, cards,
musical variety shows, lectures,
or for private parties. (Shown: set up for Bridge classes.) |
|
|
|
|
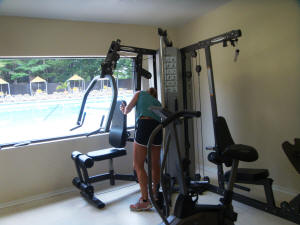 |
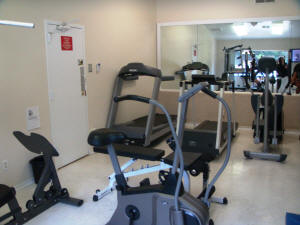 |
|
Exercise
Room has a TV to watch while working out.
|
Latest
fitness equipment. |
|
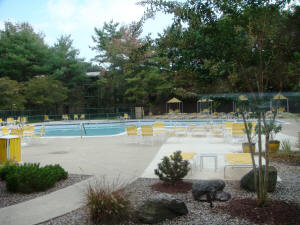
Pool
area as seen from Club House |
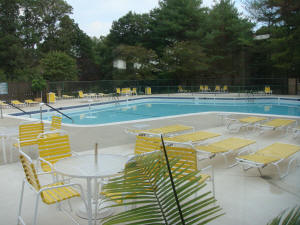
|
|
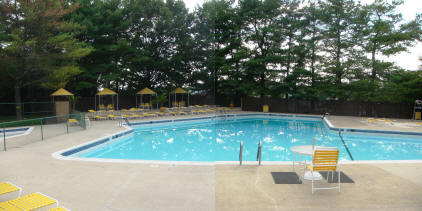
Pool
area as seen from entrance by parking lot. |
|
|
|
|
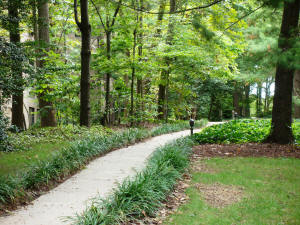 |
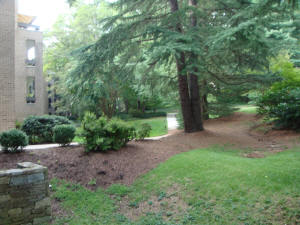 |
|
Walking
Path to and from the Club House and Pool
|
Pathway
to the Tennis Court and Gate to The Shoppes at Sumner Place |
|
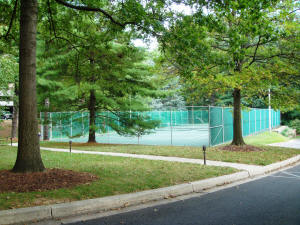 |
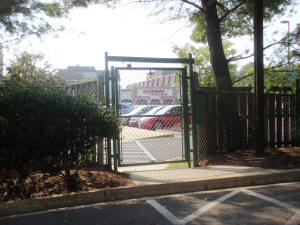 |
|
One of 2
Tennis Courts |
Gate to
stores at The Shoppes at Sumner Place
|
|