|
The
Tupek's New House in Florida
4270 NE 23rd
Terrace
Lighthouse
Point, Florida 33064
MAP
It is located south
of Boca Raton, between Deerfield Beach and Pompano Beach. It is on the
Inland Waterway and this boating community has lots of canals.
The Lighthouse Point Yacht and Racquet Club, the heart of the community, has
20 har-tru tennis courts, boats,
boat docks, a huge pool, fitness center, spa with massages, restaurant and
bar, a bridge club, privileges at two nearby country clubs for golf, and a
full social calendar.
Information on Lighthouse Point Community
\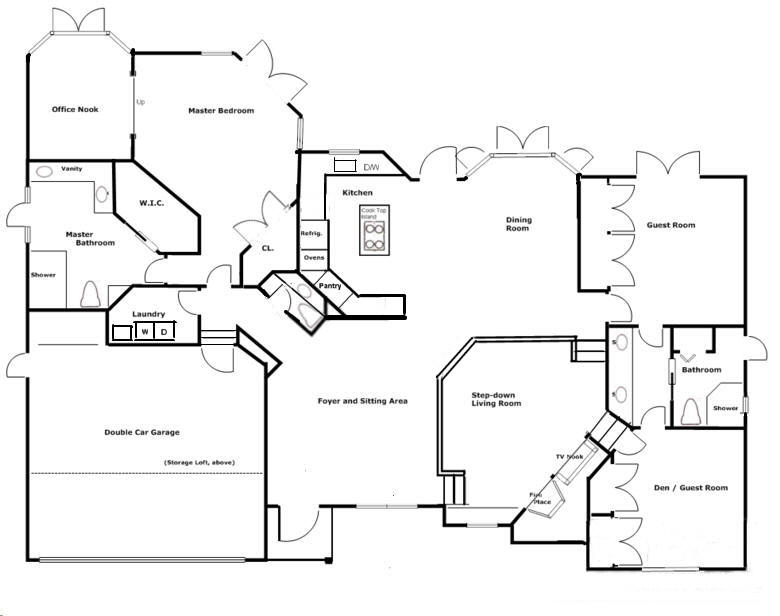
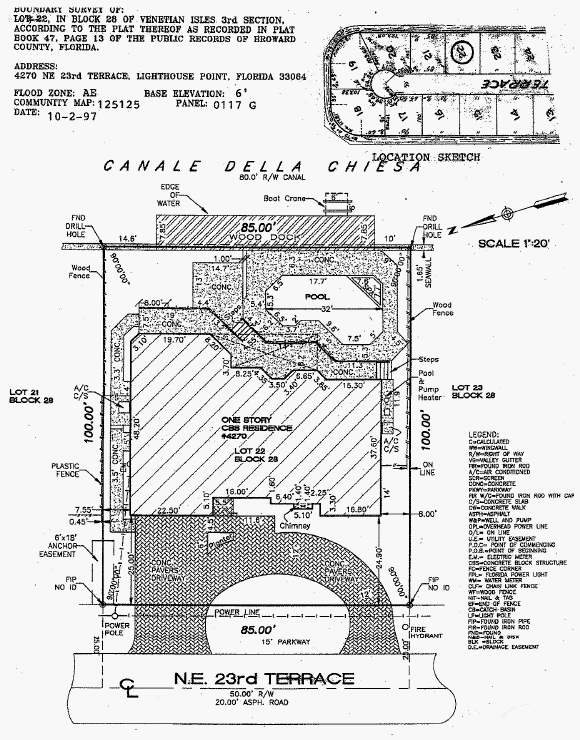
|
Aerial Photos
(courtesy of Zillow)
|
|
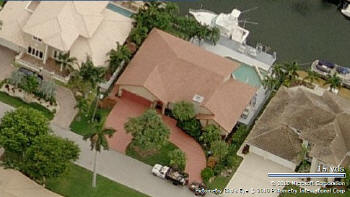
Aerial - looking East |
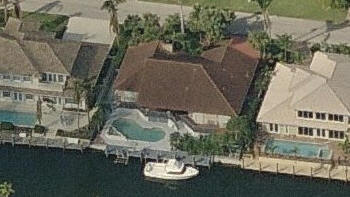
Aerial - looking West |
|
|
|
|
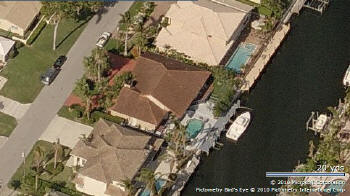
Aerial - looking North |
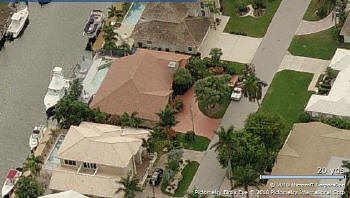
Aerial - looking South |
|
|
|
|
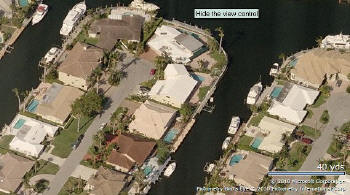
Aerial - looking north at end of street |
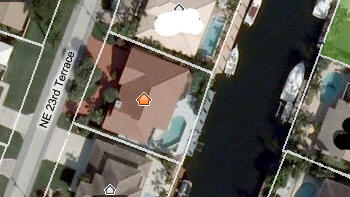
|
|
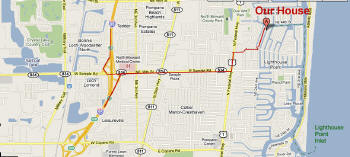
Area Map
(Click
to enlarge)
|
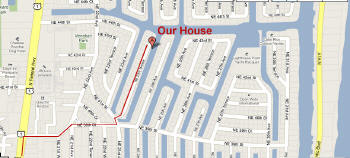
Neighborhood Map
(Click
to enlarge)
|
|
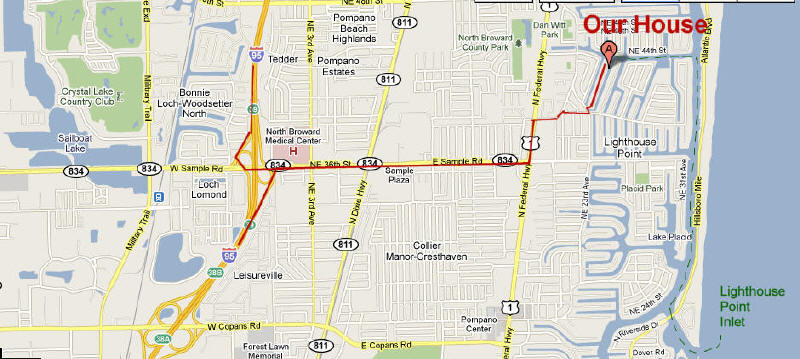
Area Map
|
|
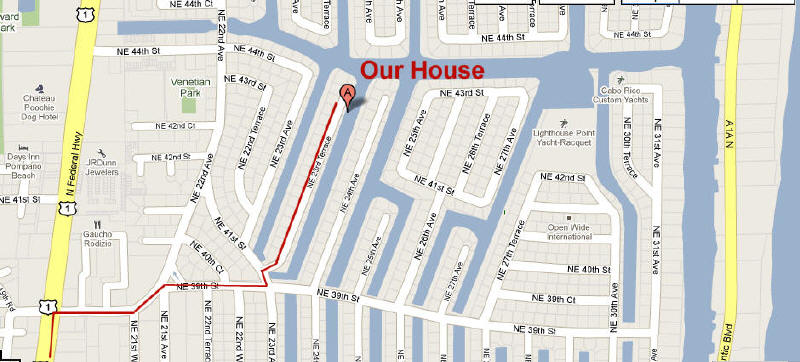
Neighborhood Map
|
|
House Photos
|
|
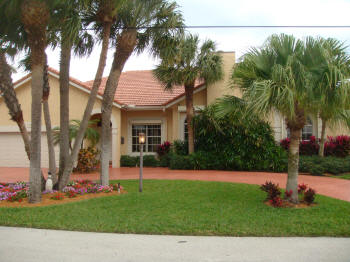
Front of House |
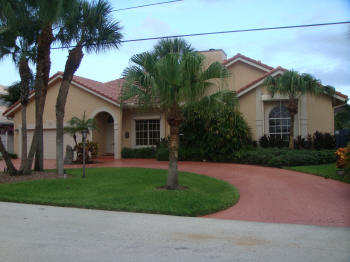 |
|
|
|
|
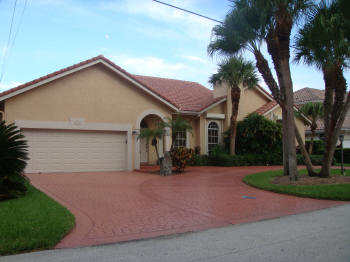
|
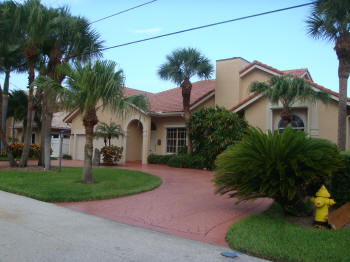 |
|
|
|
|
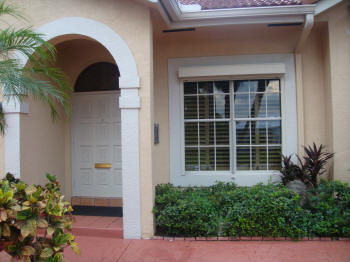 |
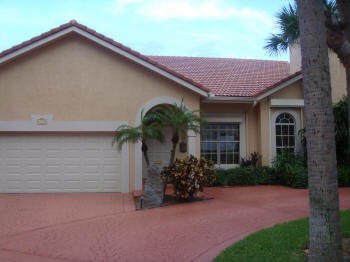 |
|
|
|
|
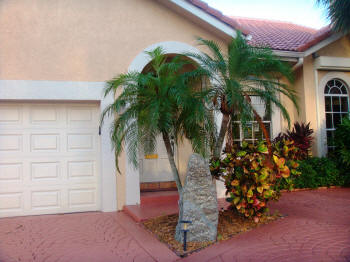 |
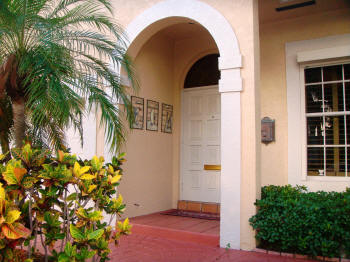 |
|
|
|
|
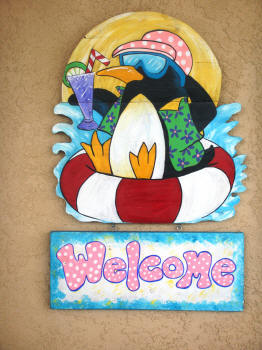 |
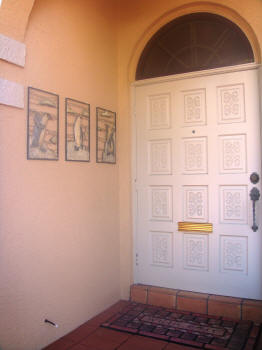 |
|
|
|
|
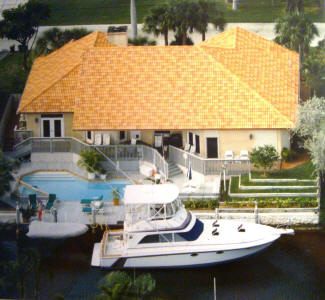
Aerial View of Back of House
(not our boat; photo taken years ago) |
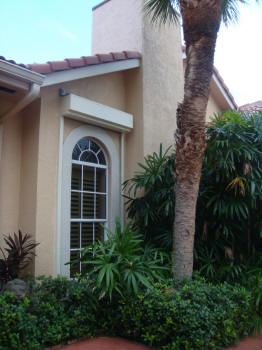 |
|
|
|
|
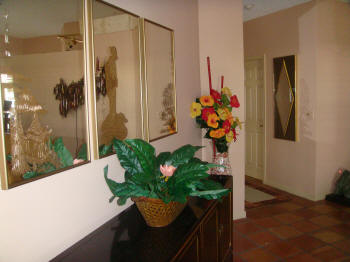
Step inside |
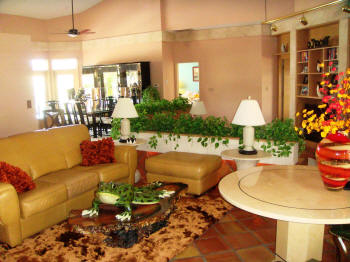
Looking from front door in to right, with
conversation pit on the right beyond the green planter; dining
room in the far center; kitchen is behind partial wall on the
left. |
|
|
|
|
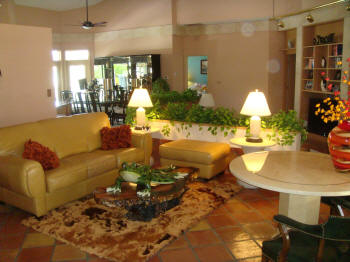
|
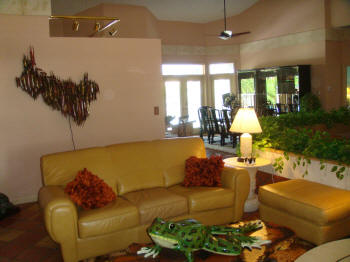 |
|
|
|
|
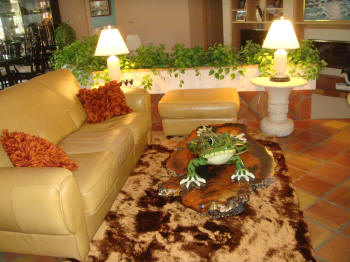
|
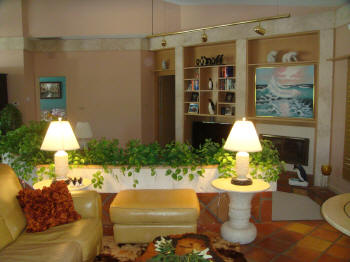 |
|
|
|
|
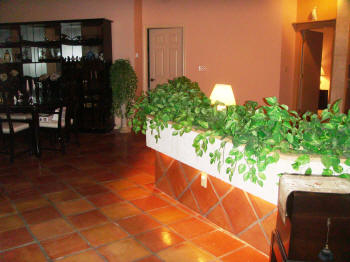
Lights under planter bring a glow to the
floor.
|
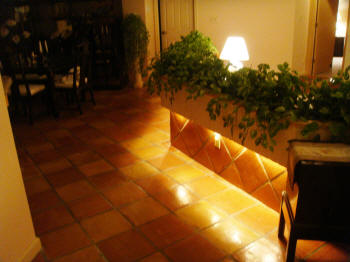 |
|
|
|
|
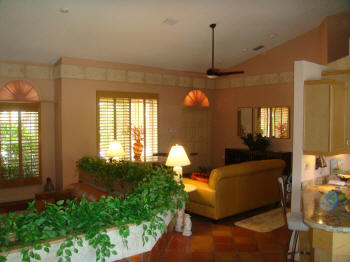 |
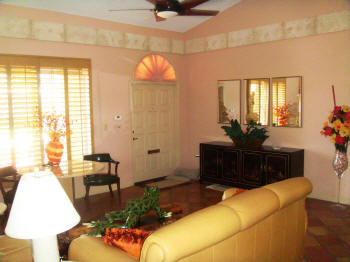 |
|
|
|
|
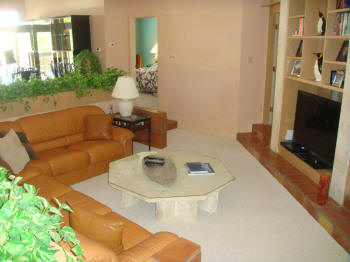
Conversation Pit with TV and fireplace. |
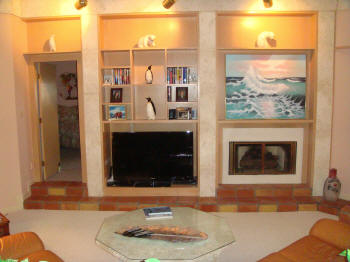
TV and Fireplace wall. Door on left goes to 3rd
bedroom on the front of the house. |
|
|
|
|
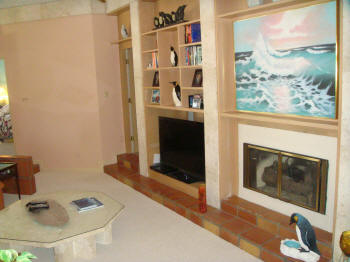
|
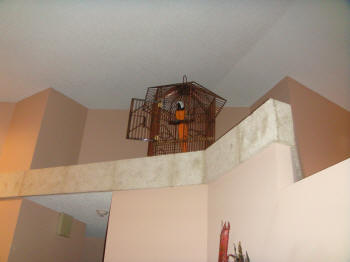 |
|
|
|
|
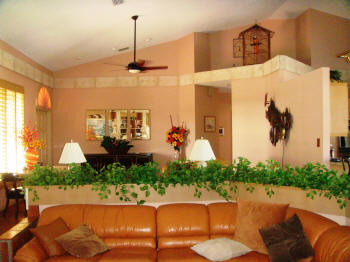
Looking from 3rd bedroom door across conversation pit to
foyer area. Front door is on left. Door opening in middle goes back
to Master Bedroom, Laundry room and garage door.
|
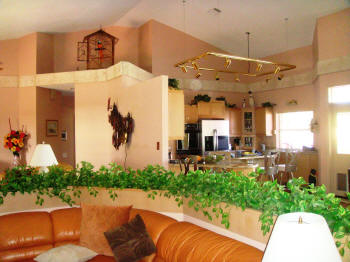
Area behind green planter is foyer. Notice high
niche/shelf for display above passageway to Master suite..
|
|
|
|
|
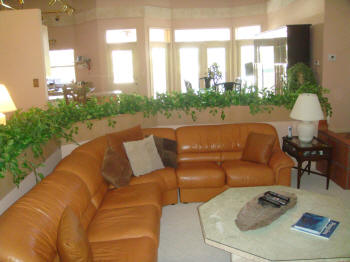 |
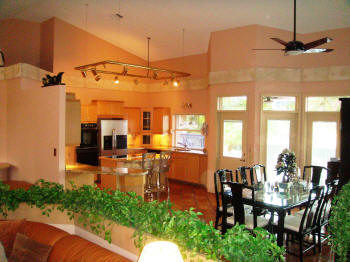 |
|
|
|
|
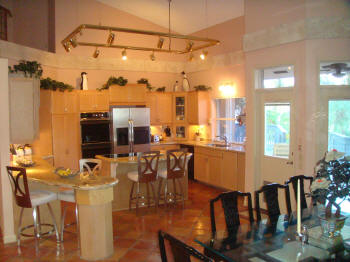
Kitchen and dining area.
|
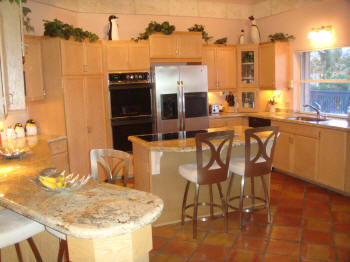
Kitchen has sink area with window to the right that opens
out to a bar/shelf out by the pool deck.
|
|
|
|
|
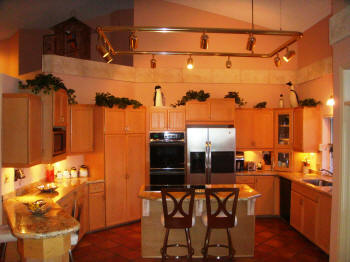 |
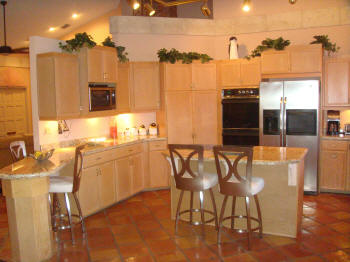 |
|
|
|
|
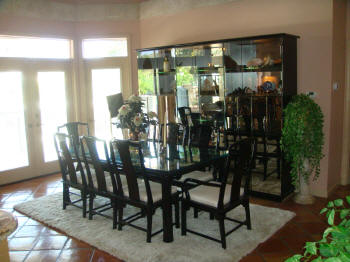
Dining Room |
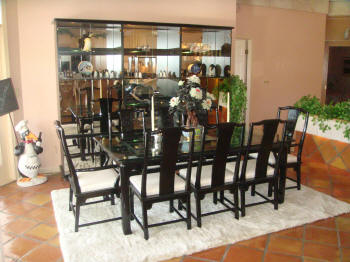 |
|
|
|
|
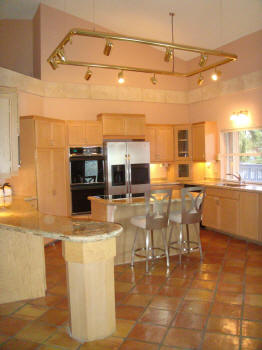 |
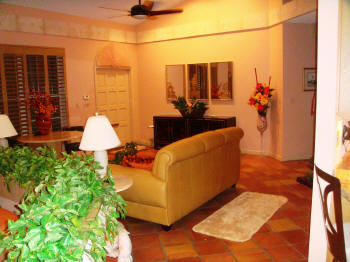
Looking from the Dining Room towards the Foyer/Sitting area and
Front Door.
|
|
|
|
|
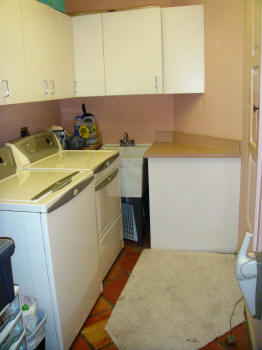
Laundry room |
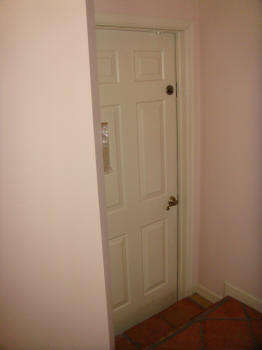
Door to Double Garage, with storage above.
|
|
|
|
|
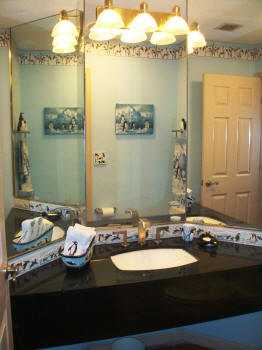
The Penguin Powder Parlor |
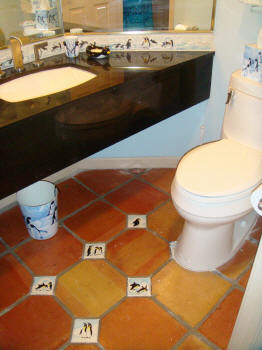
Karen's hand-painted tiles in the floor. |
|
|
|
|
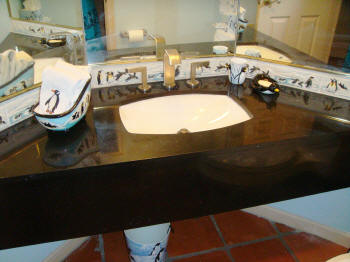
Karen painted the old-fashioned tub with
penguins to match the bought penguin tiles.
|
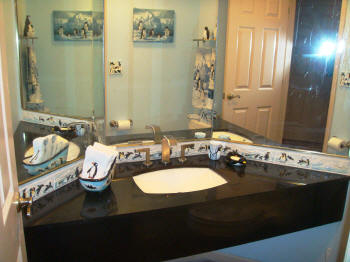 |
|
|
|
|
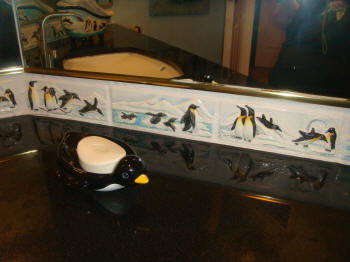 |
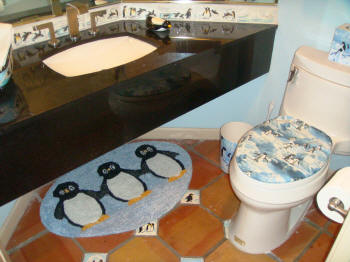 |
|
|
|
|
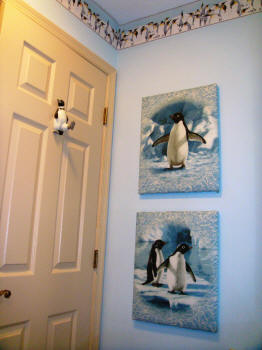 |
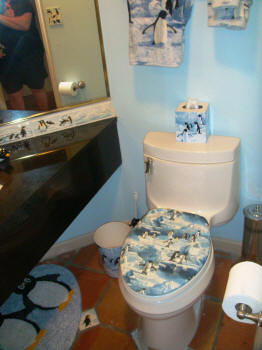 |
|
|
|
|
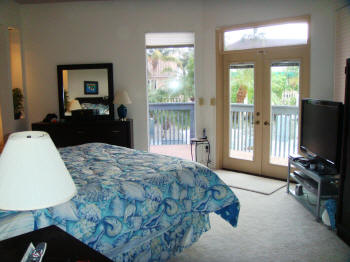
Master bedroom features
a 45 degree angled wall for the bed, looking out the French doors
onto the deck, pool, dock and canal.
|
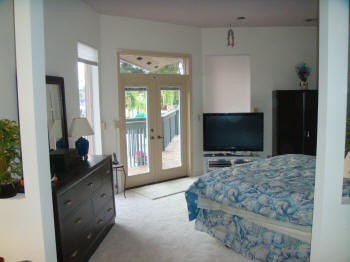 |
|
|
|
|
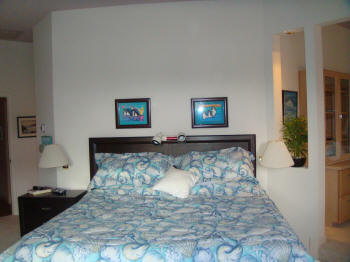
Door to hallway. |
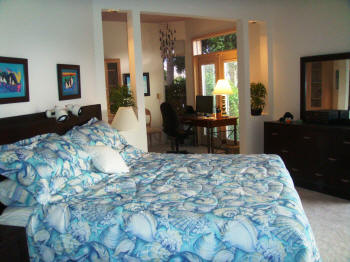
In the background is a
den area off of the Master bedroom.
|
|
|
|
|
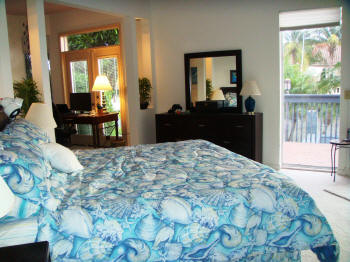
|
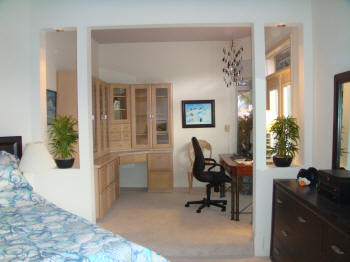
Built-in furniture in office.Desk overlooks water. |
|
|
|
|
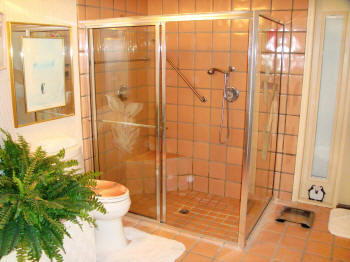 |
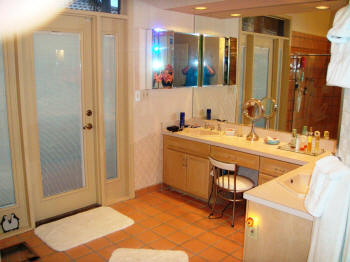
Master Bathroom: Shower and door to
pool.
Two sinks and a vanity.
Note display shelf above
|
|
|
|
|
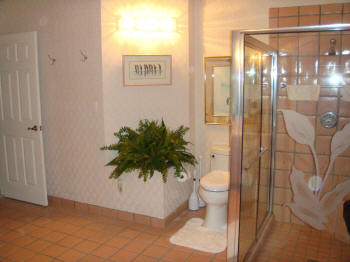 |
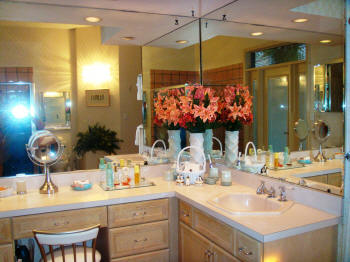 |
|
|
|
|
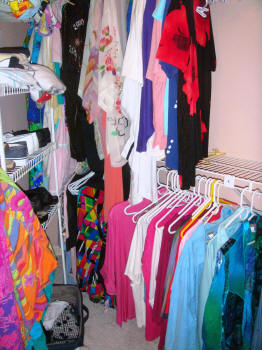
Walk-in Closet with various hanging and
shelving units. |
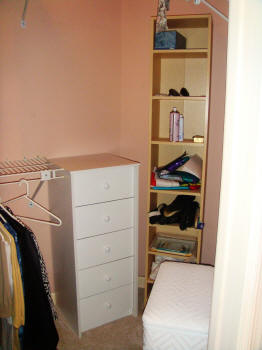
|
|
|
|
|
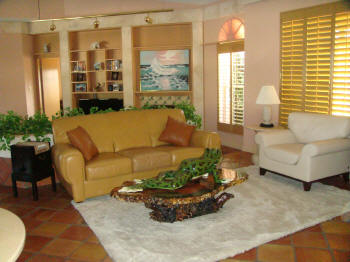
OLD PHOTO; OLD LAYOUT: Looking from hallway that has the Master
Bedroom, the Powder Room, the Laundry Room and the Garage Door,
towards the Foyer and Sitting Room with sunken TV area beyond.
|
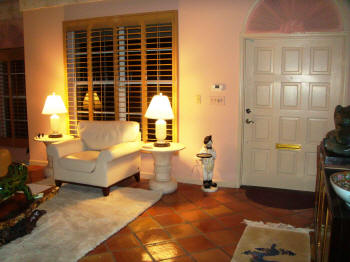
OLD PHOTO; OLD LAYOUT:
Looking from Master Bedroom wing towards
Front Door, and Foyer/Sitting area. |
|
|
|
|
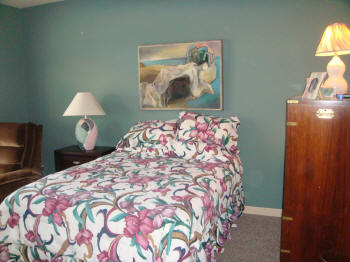
Rear Guest Bedroom
opens out to back deck and pool.
|
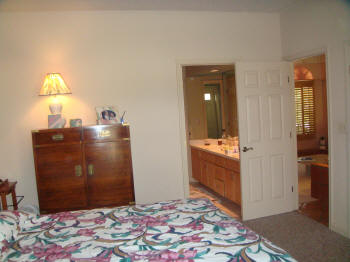
From Rear Guest Bedroom looking back toward shared bathroom and door
to main room.
|
|
|
|
|
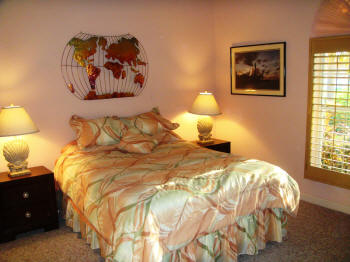 |
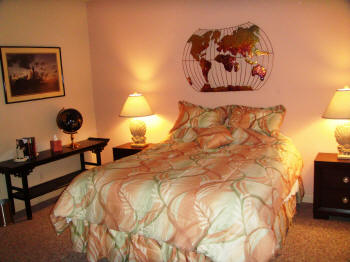
Front Guest Room
|
|
|
|
|
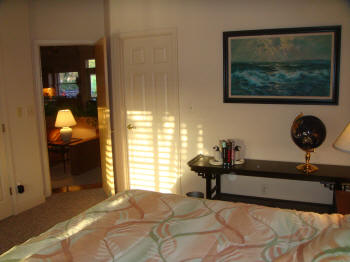 |
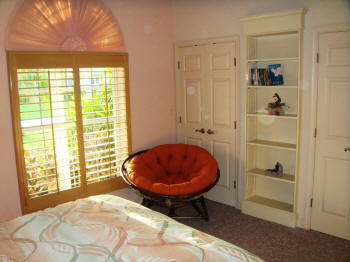
Front Guest Room looking towards front.
|
|
|
|
|
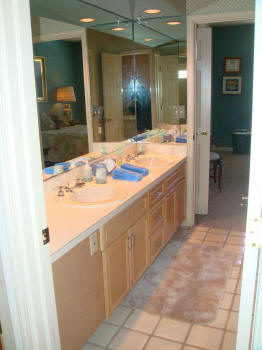
Looking from Guest Room to Bathroom.
Vanities are separated from the other area, below, by a pocket
door.
|
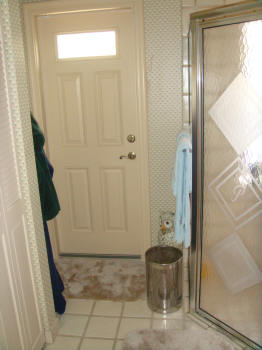
Cabana Bath: Door to bathroom from the pool. |
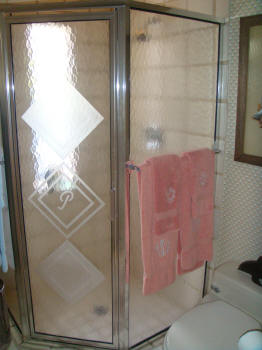 |
|
Outside: Deck, Pool and Spa
|
|
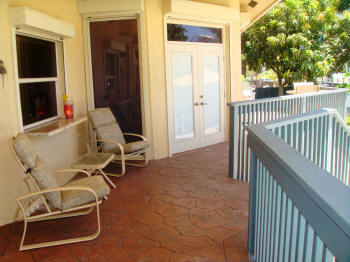 |
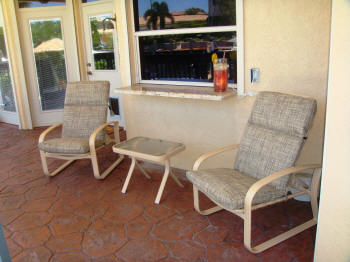 |
|
|
|
|
| |